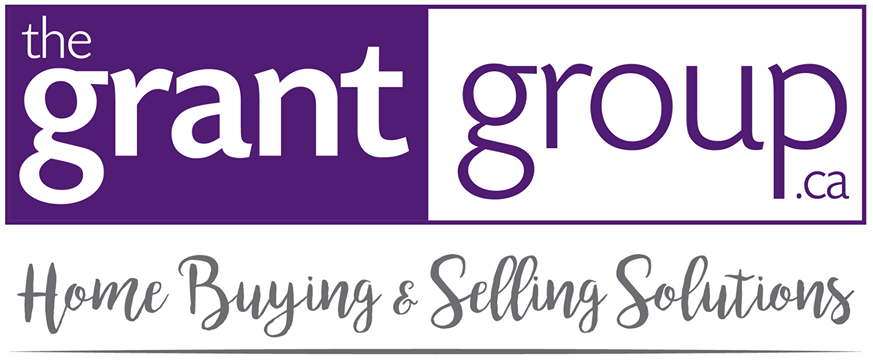

57 Highland Drive presents over 3,600 sq ft of thoughtfully finished living space (2,687 sq ft above grade and approximately 1,000 sq ft below grade), featuring four bedrooms above grade, a versatile bonus suite, two full baths and two half-baths. Recent “labour-of-love” investments including the Spring 2025 deck with hot-tub wiring, 2024 attic insulation, new office and front-bedroom windows, November 2024 carpeting, and a 2021 primary-ensuite renovation highlight a commitment to quality and comfort. Annual servicing of the furnace, fireplace, and HRV system ensures peace of mind, while included appliances, central vacuum, BBQ, garden furniture, leather sofas, and pool table make moving in effortless. The home is set on a poured concrete foundation. Every inch of 57 Highland Drive, inside and out, speaks to a legacy of care. Move in, and you inherit not just a house, but a home made by love.
Land size: 98 x 164 ft lot
Square Footage: 2500 - 3000 square feet
Taxes: $6,065 / 2024
Roof material: Asphalt Shingle
Heating source last service date: 01/02/2025

