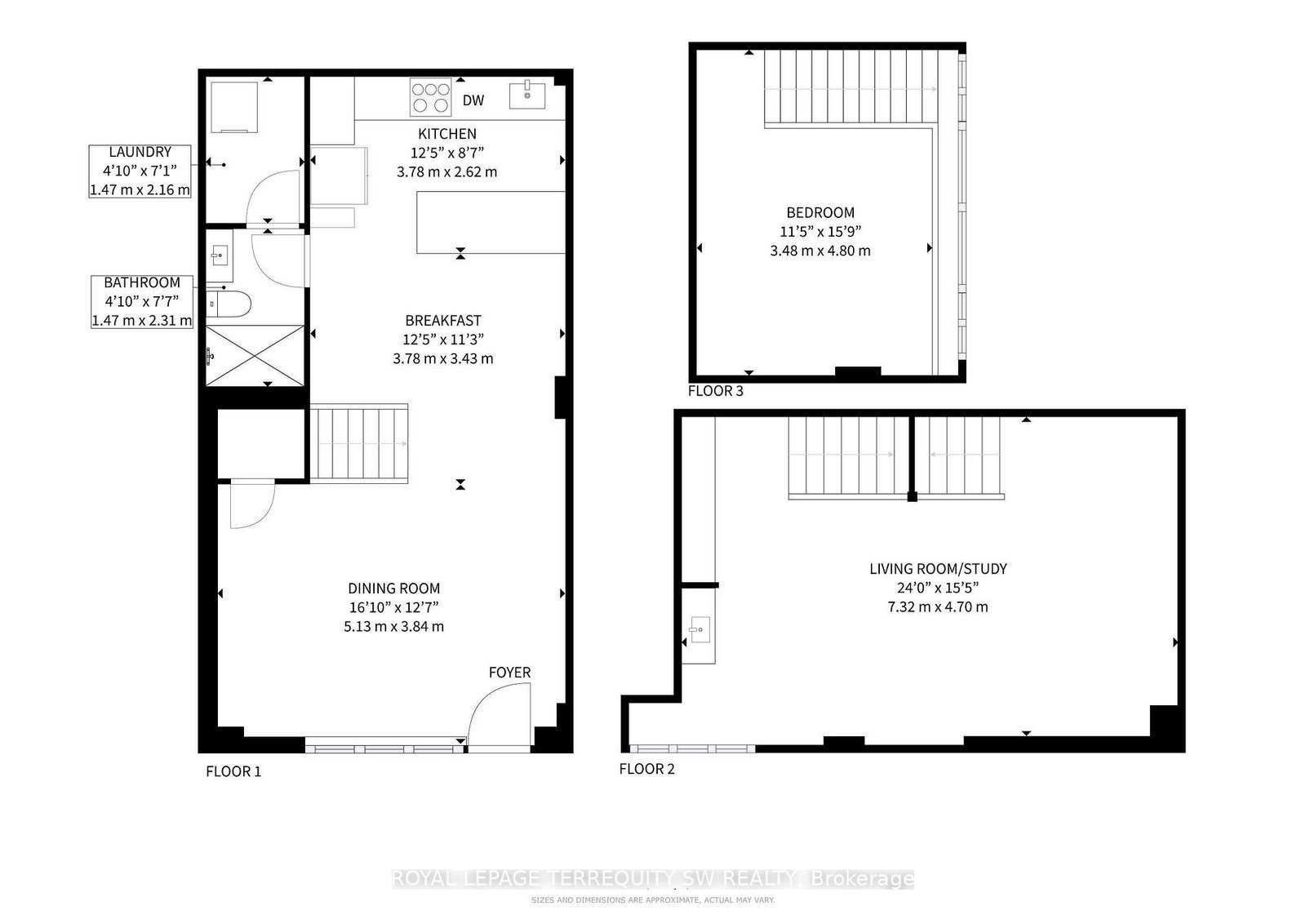


The main floor features updated vinyl flooring and a spacious, open-concept layout that connects the living, dining, and kitchen areas. The living and dining spaces each measure approximately 5.07 m x 4.85 m (16.63 ft x 15.91 ft), providing room to relax or entertain. The modern kitchen, approximately 4.77 m x 3.65 m (15.65 ft x 11.98 ft), includes a breakfast bar, ideal for casual dining or hosting friends. A full three-piece bathroom adds convenience on this level.
Upstairs, a dramatic family room measuring approximately 7.28 m x 4.64 m (23.88 ft x 15.22 ft) features vaulted ceilings, hardwood flooring, a closet, and a plumbing rough-in for a future powder room. This versatile space can adapt to your needs as a workspace, studio, or media room. The top level offers a flexible bedroom or sitting area, approximately 4.74 m x 3.83 m (15.55 ft x 12.57 ft), complete with hardwood floors, a closet, and south-facing windows that invite abundant natural light. A newly installed heat pump in 2024 ensures efficient heating and cooling year-round.



For marketing purposes only. Buyers should verify all property details independently. realTQR and the listing agent assume no liability for accuracy.